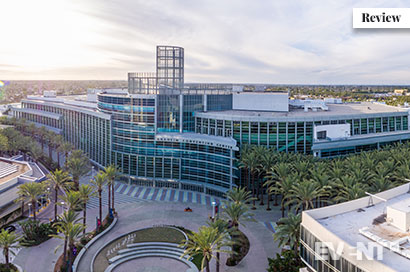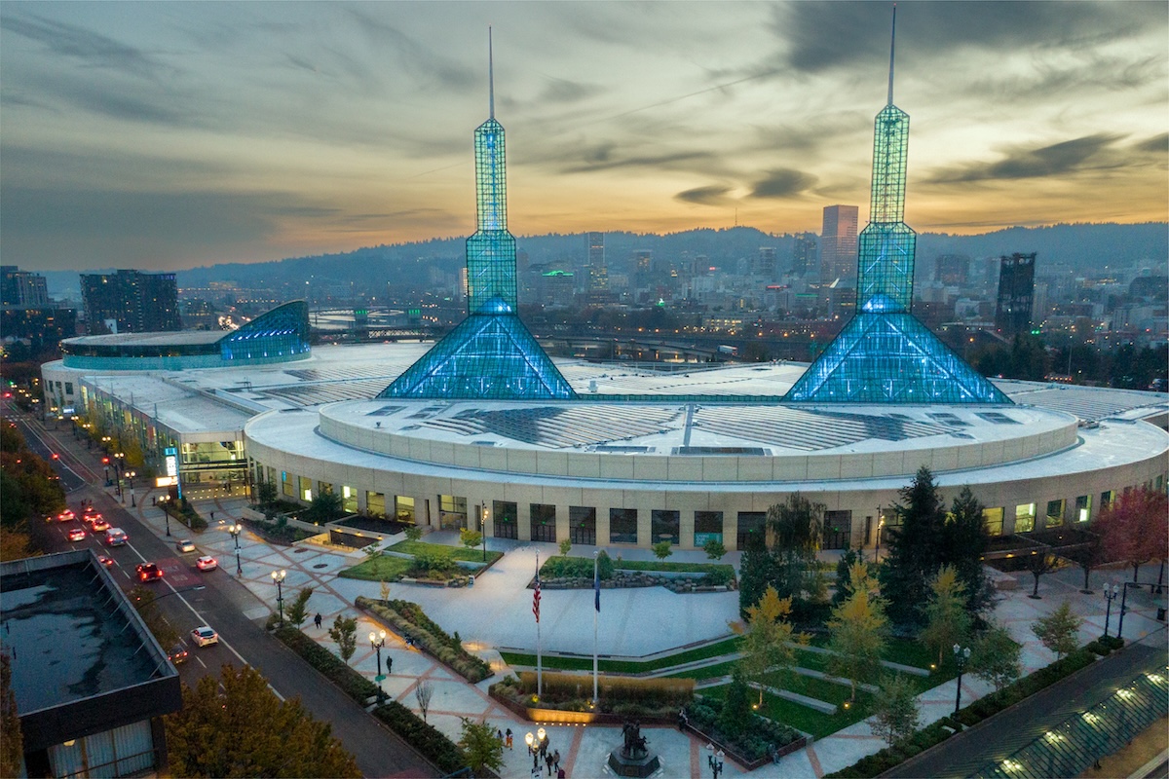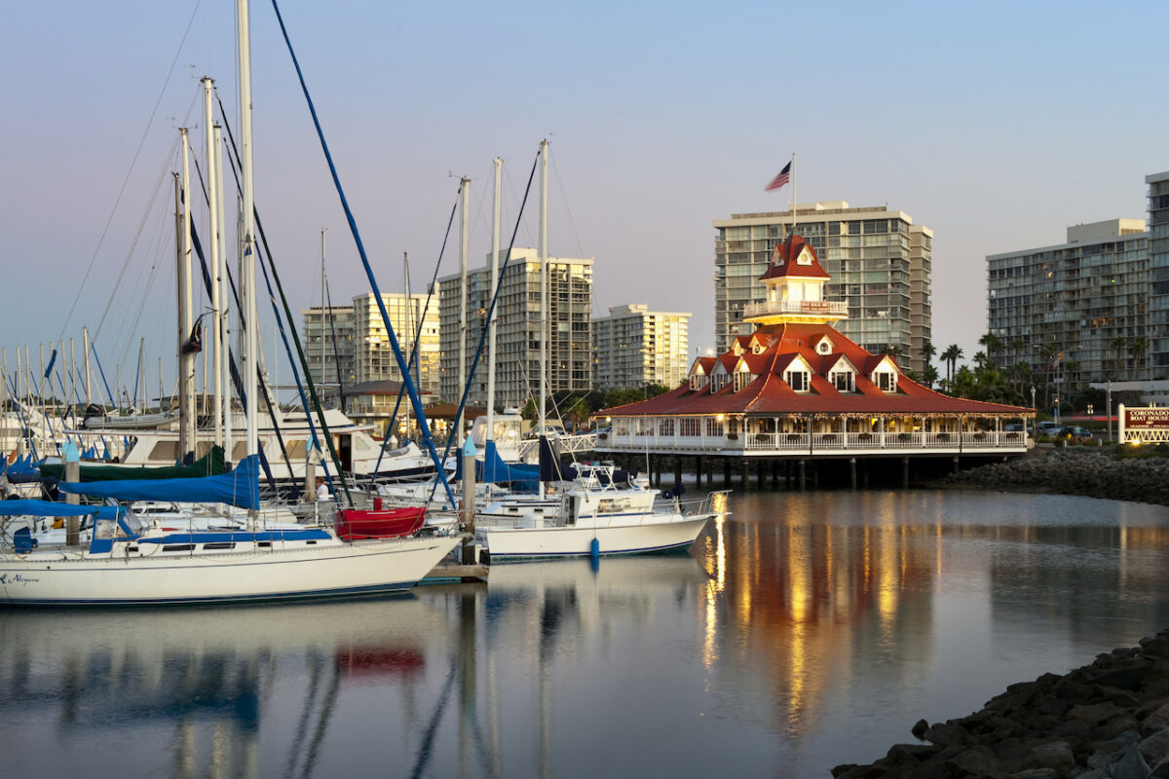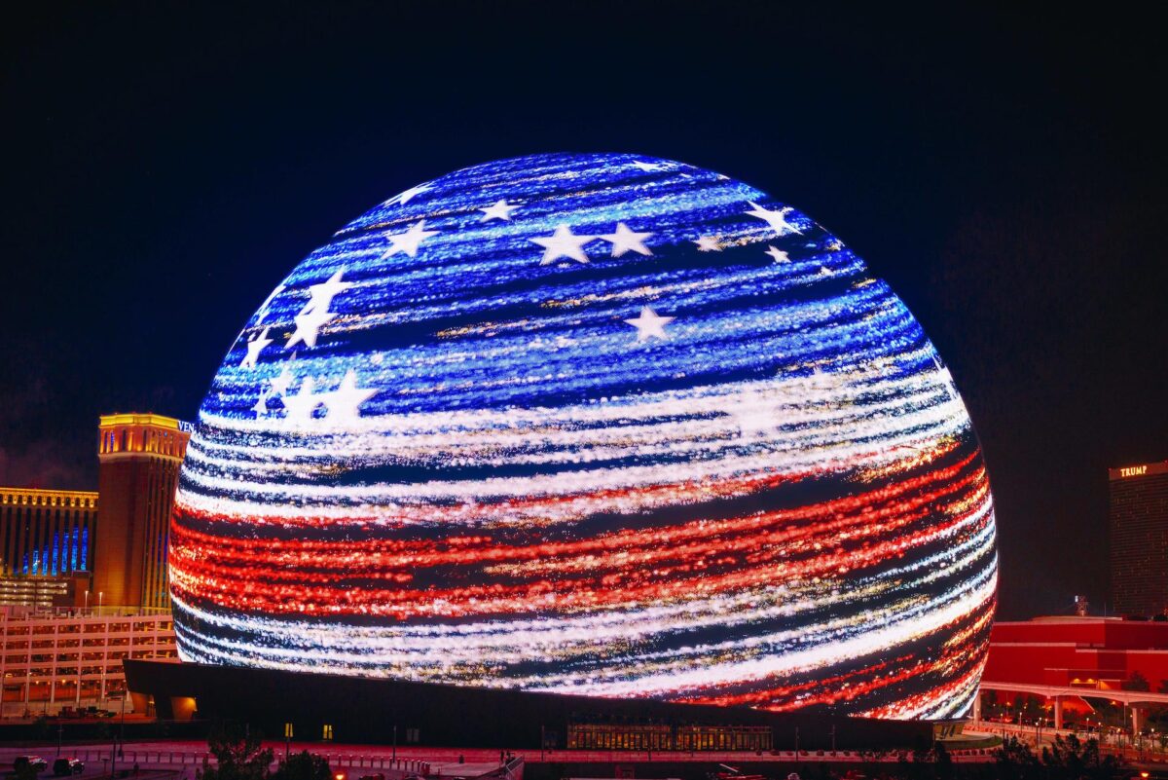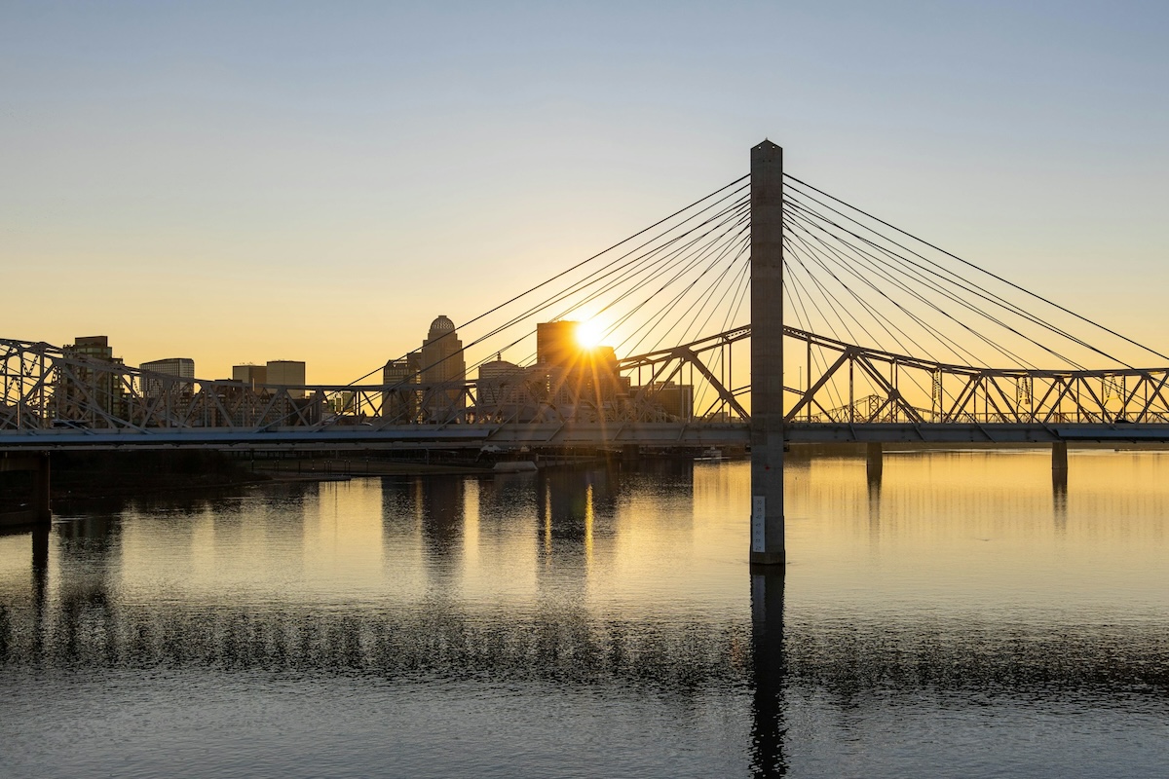Skift Take
WHY ANAHEIM CONVENTION CENTER?
The Anaheim Convention Center (ACC) in California is the largest exhibition facility on the West Coast of America and can accommodate all types of events, including mega trade shows, conferences and meetings. ACC North, the 2017 expansion to the complex, increased the venue footprint to 1.8 million square feet of function space. Here is our review.
The Anaheim Convention Center (ACC) is consistently ranked as one of the top venues in the U.S. in terms of its size, attendance, overall building services, and amenities. It hosts plenty of huge and well-known events, including the NAMM music tradeshow, the Disney D23 Expo, and Citrix Synergy.
The seventh expansion in its history created an additional 200,000 square feet of multi-purpose, leasable space over two levels. This $190-million expansion includes 100,000 square foot of carpeted column-free multi-purpose space, with north-facing windows and movable airwalls which can create a variety of meeting room layout options. There is a climate controlled pedestrian connection between the ACC North and the existing convention center. The recent developments can be used for exhibit, ballroom or meeting space, increasing flexibility and allowing the convention center to accommodate a wider variety of event projects.
Let’s investigate what the ACC has to offer and if it is a good fit for your event.
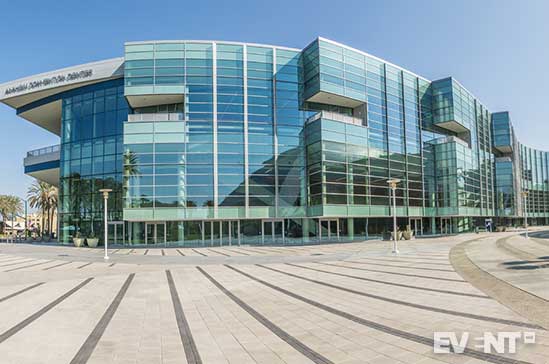
The new expansion, ACC North, has allowed the center to grow in size in line with its largest shows and to service other diverse and customizable meetings and conventions. The ACC complex is now 1.8 million square feet, officially joining the ranks of the “1-million-square-foot club” list of facilities in the U.S. that offer more than one million square feet of exhibit space.
It is estimated that meetings and events utilizing ACC North will yield approximately 1 million room nights for the destination, welcoming 1.1 million attendees to Anaheim and Orange County. Pretty impressive numbers!
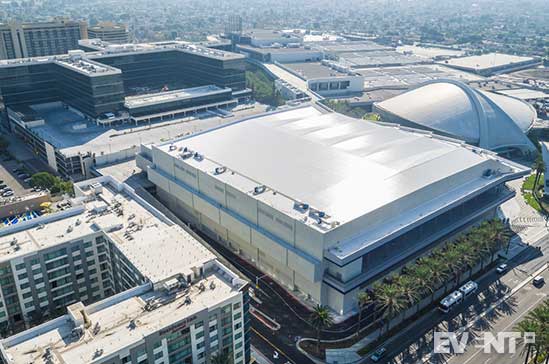
Design
The design of the original ACC building drew inspiration from ocean waves and the California coastline. The ACC North expansion is in keeping with this striking and modern design along Katella Avenue, one of Anaheim Resort district’s most traveled streets, leading to the convention center’s new front door. The building’s exterior offers a 10,000-square-foot balcony overlooking the Disneyland® Resort, and a wall of windows letting natural light flow through the interior space. The internal entranceway design incorporates the geometry and texture of the trunk of a palm tree.
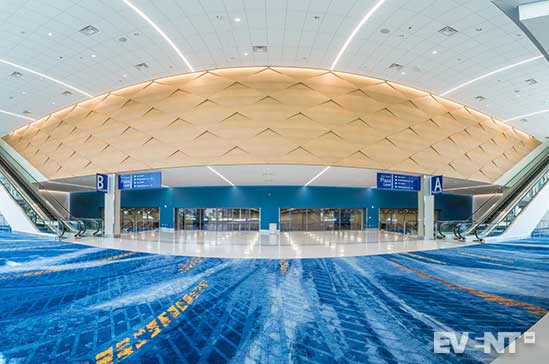
Accessibility
Anaheim is well located with four airports all within an hour’s drive. The closest, John
Wayne Airport, Orange County (SNA), is 13 miles away. The ACC is within walking distance of Disneyland®, hotels, shopping, dining, nightlife and attractions within the Anaheim Resort District.
There are 1,350 integrated parking spaces specifically within the ACC North building (there are thousands more for the ACC) and six dedicated loading docks, for easy loading and unloading. Linked by the plazas, there are three world-class hotels to choose from – Anaheim Marriott, Hilton Anaheim, Sheraton Park Hotel at the Anaheim Resort. The Westin Anaheim Resort will be added to the Campus in 2020. There are many more hotels in the area, within walking distance of the ACC. Within half a mile of the venue, there are 42 hotels and 9,109 rooms. Within one mile, there are 83 hotels and 18,599 rooms.
Catering
CIA-certified chefs use the freshest farm to fork ingredients from local partners in Southern California to customize the food and beverage experience. The ACC can feature unique culinary experiences throughout the building within each exhibit hall and lobby. On the Arena and Grand Plaza, local food trucks can also be set up to allow attendees to enjoy the fresh air while staying close to the building.
Upgraded Connectivity
Free WiFi access is available throughout the ACC. The ACC features a newly upgraded wired and wireless network with an industry-best 10-gigabyte connection.
Sustainability
The LEED® Certified building incorporates sustainable design features including electric vehicle charging stations, custom LED light fixtures, a rooftop herb garden, solar panels, on-site recycling, energy and water conservation and an on-site kitchen that composts food waste.
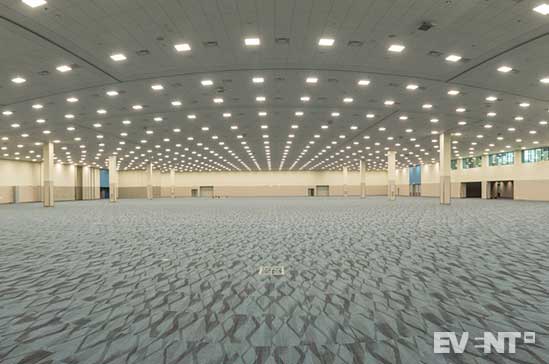
POPULAR ROOMS AND SPACES
The ACC is best suited for conventions, exhibitions, and meetings. Here are some of the most popular spaces Anaheim Convention Center can offer different types of events.
Exhibit Halls
All of the halls are directly accessible from spacious pre-function areas. There is 100,000 square feet of column-free space within Anaheim North. There are 5 exhibit halls within the original ACC building. Hall E, the smallest, is 143,474 square feet. To give an idea of size, this hall alone could accommodate a banquet for 8k people or 650 10×10 exhibition stands. The largest exhibit area is Hall D at 221,284 square feet. This could accommodate a banquet for 13,800 people or 1,140 10×10 booths.
Conference Rooms
A total of 99 meeting rooms are available within the ACC and the flexible space offers unlimited configurations within the pillar-free spaces. Levels 2 and 3 of the ACC offer numerous meeting rooms with capacities between 92 to 700 theater style. Levels 100 and 200 of ACC North offer flexible conference and meeting room spaces. Combined spaces can accommodate over 1,700 theater style if required.
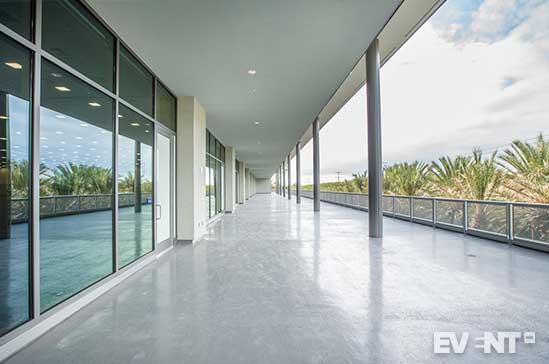
Balcony
A design highlight that takes advantage of the Anaheim Convention Center’s unique locale and climate is a leasable 10,000-square-foot covered balcony on the upper level. This is perfect for outdoor gatherings and, of course, when the clock strikes 9.30 pm guests are treated to a front-row display of the nightly firework spectacular from Disneyland®.
Pre-Function Spaces
Split between the three levels there is 35,000 square feet of pre-function space, offering informal gathering spaces for visitors.
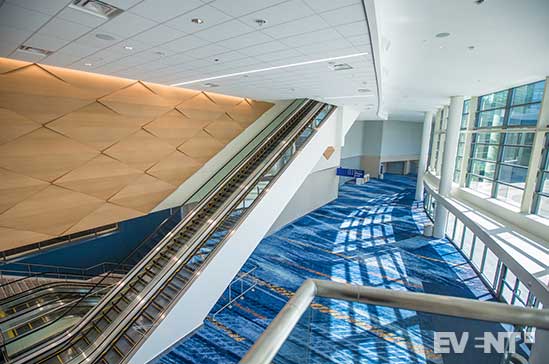
Ballrooms
Levels 100 and 200 of ACC North can each offer a 100,000 square feet column-free, carpeted space, with a 25 ft ceiling height. Level 3 of the original venue structure also has over 38,058 square foot of ballroom space which can be used with the five sections combined to host up to 2,560 guests on 66” rounds. Concurrently on this level, two other dinners could be held with 560 guests each.
Outdoor Space
In addition to the indoor spaces, the outdoor Palm Courts, Arena Plaza and Grand Plaza offer possibilities for year-round special events, receptions, and networking.
Palm Courts
Palm Court North is the area that runs alongside the exhibition halls and has a 2,500 person capacity.
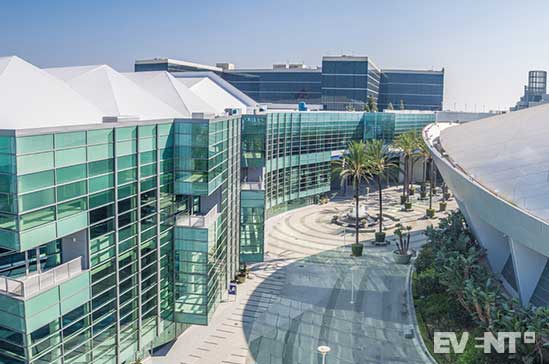
Grand Plaza
Featuring two cascading fountains, palm and orange trees, the Grand Plaza is a picturesque outdoor venue for lunches, receptions, outdoor exhibits and more. Located in front of the ACC, between the Hilton Anaheim and Anaheim Marriott, this area has 36,000 square feet of usable space.
On the plaza, the ACC specializes in local award-winning food truck events with up to 27 local chef-owned and operated artisan food trucks paired with local Anaheim.
Brews for a unique event experience. This is a different and on-trend offering which will appeal to event planners and attendees alike.
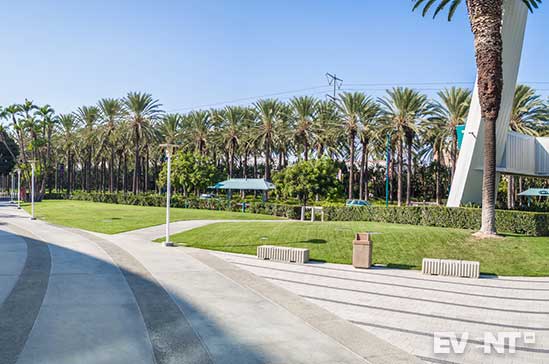
Arena Plaza
The Arena Plaza offers 64,000 square feet of usable space and can accommodate receptions of up to 5,500 people. It includes a courtyard area with a dramatic fountain centerpiece.
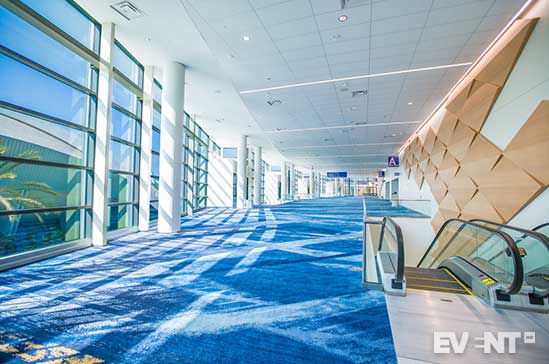
The Arena
The mid-century modern domed Arena is the original part of the convention center complex. It is 28,000 square feet (flat floor) and seats up to 7,500.
THE HIGHLIGHTS
Anaheim has such a lot to offer but there are some highlights which really stand out.
Flexible Spaces
The ability for meeting planners to create customized event experiences within the larger structure was a priority when sketching out the expansion plans. Where typical convention centers carve out dedicated spaces for everything – meeting space, pre-function, and registration – Anaheim Convention Center North allows each area to adapt to a meeting planner’s needs. Registration can be set up at any location in the lobby, with outlets and power along the floor and wall. The second floor alone has more than 3,400 linear feet of movable walls to configure up to 35 meeting rooms, while the first level can adapt for an additional 13 rooms.
There are 600 air wall panels on the 100 Level and 800 panels on the 200 Level. Of course, changing the layout takes time. The full set-up of the space will take approximately 10 people 9-10 hours. This time estimate is to move air walls only and does not include the set-up of equipment in the space so consideration and timings will need to be built into your event plan if any turnaround is required in terms of setups.
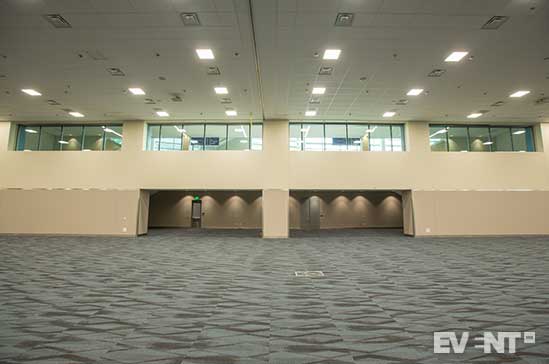
Natural Light
Clerestory windows located on the northern edge of the expansion mean that both exhibit halls are bathed in a natural light. A show can be moved in or out without turning on the lights. The expansion includes natural light on every level with customizable climate and lighting control and blackout capabilities.
Easy Loading and Rigging
ACC North has 1,350 integrated parking spots, a below-grade program space and a main-level plaza with a direct connection to the existing arena space.
There are 25-foot high ceilings throughout the multi-purpose space. Rigging points are every 10 feet on all levels and pre-function lobby spaces can hang up to 2,000 pounds each and help define a space for a specific purpose. That’s over 2,100 points to hang!
PSAV is the ACC’s on-site, preferred production partner, and supports the AV and rigging needs for all ACC events.
Micro-level Customization
Design customization extends to technology. Signage can be moved and customized based on the room configurations of each level, to adapt to the infrastructure created. ACC North is among the first buildings to have a micro-level of customization with responsive lighting and climate control based on how each level is broken down. A wireless system synced to tablets provides operators with a full oversight of each individual room or the 100,000-square foot open space as a whole.
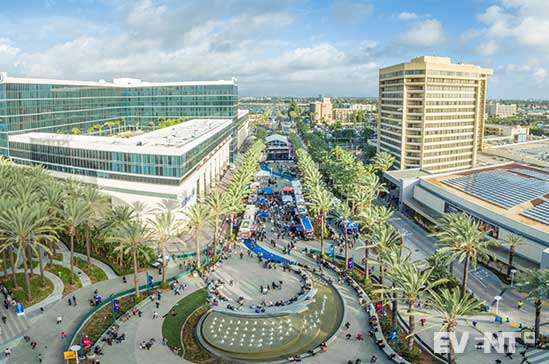
Local Activities
Anaheim is buzzing with cool venues and activities suitable for groups. There are over 100 restaurants close to the ACC and catering for all tastes and budget options. Visitors can explore concerts at the House of Blues® Anaheim, an award-winning craft-beer scene, trendy bars and lounges, happy-hour hangouts, the Disneyland® Resort, and much more. Developing a wider event program offers lots of opportunities, some of which are highlighted in this video:
WHO IS IT FOR?
The ACC and ACC North Expansion offer lots of fantastic spaces for event planners wanting to produce tradeshows, conferences, and events in Orange County, on the West Coast of the USA. The complex can host events of all sizes but the spaces will particularly appeal to planners with large shows or ambitious plans for future growth.
Moreover, the venue offers lots of flexibility to configure the rooms and spaces to meet your precise vision and needs. The balcony and outdoor areas can give inspiration and plenty of appeal for sponsored and fringe events around your core event.
The location has a lot to offer in itself for groups and is an appealing destination for many of your attendees. Consumer shows and B2B events will find equal appeal within the ACC.
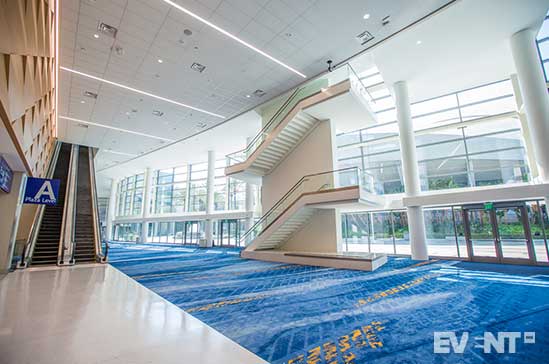
PLANNING AN EVENT AT THE ACC – SPECS
Rooms and Spaces:
ACC North by the Numbers
- 200,000 square feet of flexible meeting and event space on two-levels
- 100,000 square feet of column-free space (top level)
- 1,350 new parking spots and new loading docks
- 10,000-square-foot-balcony overlooking Katella Ave. and Disneyland Resort
- Rigging points spaced 10’x10’ on each level and pre-function space totaling more than 2,000 rigging points
- 25-foot ceilings and climate-controlled pedestrian bridge connection to the center
Total ACC Square Footage
- Exhibit Space: 1 million+ square feet
- Meeting Rooms: 99
- Meeting Space: 352,000 square feet
- Pre-Function Lobby Space: 176,000 square feet
- Outdoor Event Space: 200,000 square feet in the Arena Plaza, Palm Court, and Grand Plaza
- Three Ballrooms: 238,000 square feet (two of the ballrooms are 100,000 square feet each)
- Arena: 7,500 theater-style stadium seats
- The site spans 53 acres
- More than 3,000 total parking spaces
- LEED® certified
Total: 1.8 Million Square Feet
Technology:
- Free WiFi
- Customizable digital signage
- Micro-level of customization with responsive lighting and climate control
- A wireless system synced to tablets to provide a full oversight of each individual room or the space as a whole
Concierge Service:
The Concierge Kiosk provides visitors with information on restaurants, attraction tickets, transportation options, maps and general destination information.
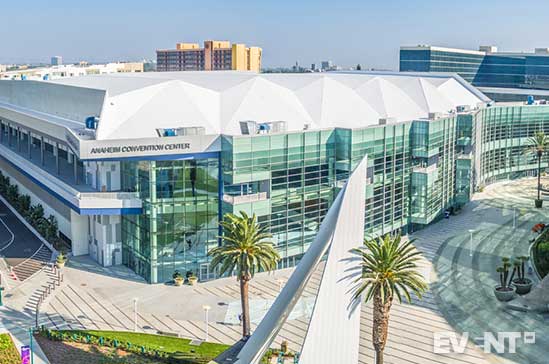
IN CONCLUSION
The ACC North, the latest expansion to the Anaheim Convention Center, once again leads the way in terms of the space, design, and facilities it can offer event planners. Instead of shoehorning your event into a fixed venue and specific rooms, the ACC enables eventprofs to configure the design and set up precisely as they want it, moving airwalls and controlling the temperature, signage, and lighting within.
Never mind the magic of Disney®, the flexibility of Anaheim Convention Center seems sure to make event planners dreams come true!
Disclaimer: Reviews are paid for placements. While Event Manager Blog receives a fee to extensively look at the venue and review it in detail, the content of the review is independent and by no means influenced by the company. If you have any questions please use the contact us section.
