Calgary TELUS Convention Centre: Reimagining Meeting Space [Venue Review]
Personalization and experience design are leading trends in event planning, and while many planners are working toward adding these considerations into their events, not every venue can keep up with the flexibility required.
Dynamic spaces that offer planners the versatility to give attendees what they want go a long way in a vendor’s ability to facilitate a memorable event. The meeting planners and management team behind the new spaces at the Calgary TELUS Convention Centre (CTCC) make that a priority.
The Convention Centre’s new collaborative meeting spaces, Colab and Ideation Centre, were designed to elevate meeting experiences with attendee interaction and growth in mind. Both spaces come with all the technical and AV basics set up for a range of collaborative, team-building functions.
Colab is housed near the TELUS area and accommodates about 40 in a casual classroom-style setting. The room can accommodate strategic planning sessions and business investment pitches, along with other meeting types.
With a focus on design, collaboration, creation, discovery, and inspiration, Ideation Centre space works well for smaller groups of 40 or less in each room (although rooms 2 and 3 can be combined to accommodate a slightly larger group). At the heart of its design are educational and team-building collaborative activities: break-outs, corporate training sessions, executive retreats, and team meetings.
These spaces are the CTCC’s latest additions in their project of reimagining the potential for meetings. In this review, we’ll take a closer look at these and the other things the CTCC has to offer, starting with a great host city.
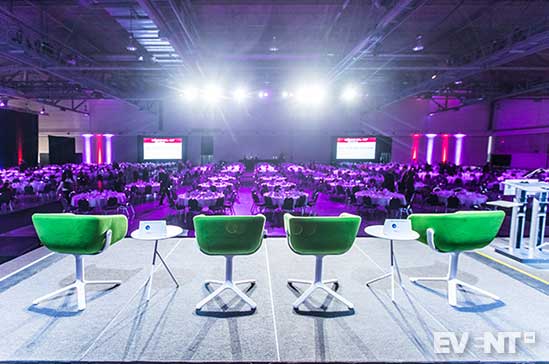

Why Calgary?
TRAVELING TO CALGARY
The CTCC is located in downtown Calgary, making it a convenient pedestrian-friendly venue for your attendees.
There are direct flights from many major cities, including Toronto (four-hours by plane), New York (a five-hour flight), and London, UK (eight-and-a-half-hour flight). The airport is a 20-minute drive to the CTCC, and shuttles and rides for hire are available from the airport as well. Calgary Transit (light rail and bus) also provides an efficient transportation option, as it arrives directly at the convention center’s doors.
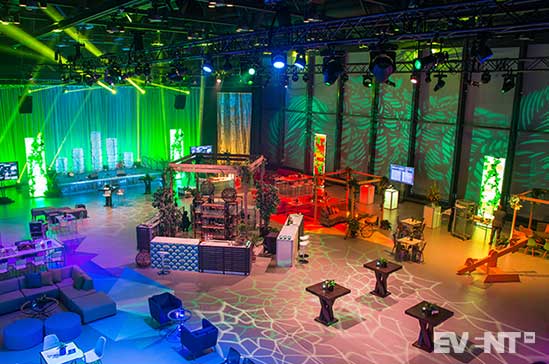

CULTURE AND RECREATION
CTCC is located in Calgary’s downtown (a.k.a. the Convention District). It’s conveniently connected directly to three hotels, the Fairmont Palliser, Calgary Marriott Downtown and The Hyatt Regency Calgary, providing easy access for delegates regardless of the weather conditions outside. Known for its hospitality and good food, the Convention District serves up some of the city’s best food in restaurants located along Calgary’s only pedestrian mall, the historic Stephen Avenue.
Also along Stephen Avenue, you’ll find the Arts Commons with theaters and touring performers, numerous art galleries, and 1,200 kilometers of paved pedestrian and cycling pathways meandering along the city’s main waterways.
In addition to the outdoor pedestrian pathways, Calgary is home to the world’s most extensive pedestrian skywalk network (known by locals as the Plus 15). The system of connected walkways is 15 feet above the ground and covers about 10 miles of the city. It boasts 59 bridges and links dozens of buildings in downtown Calgary, including the CTCC.
Calgary offers a number of unique experiences for attendees such as:
- Heritage Park, Canada’s largest living museum
- Canada Olympic Park, home of the Skyline Luge, a zipline, and great mountain biking treks
- Glenbow Museum, with local indigenous culture
GETTING DOWN TO BUSINESS
With so much of the best local dining, arts, and culture within an easy stroll of the CTCC, there’s plenty for attendees to do, but that’s not all Calgary has to offer.
With 150 head offices in the city, Calgary is Western Canada’s head office leader and the second-largest head office city in Canada. Best of all, and a benefit to meeting planners, Alberta has no provincial sales tax.
Calgary is often referred to as an energy city, and that’s both a reflection of the city’s high-energy hospitality and the fact that it is home to 1,700 energy businesses.
The province of Alberta produces nearly 70% of Canada’s crude oil and 80% of its natural gas. Their strong basis in energy, financial, transportation, and technology make Calgary a source for interesting local speakers and intellectual exchanges in those industries.
Now that we’ve explored the value behind the host city, let’s take a look at the convention centre.
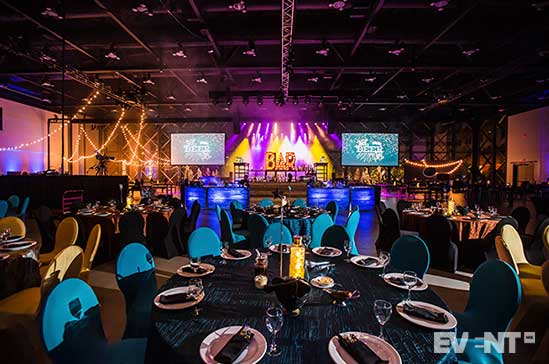

Meeting Spaces in the Calgary TELUS Convention Centre
The centre offers a myriad of meeting spaces:
- 122,000 sq. ft. of flexible convention space
- 47,000 sq. ft of exhibit space
- 20,000 sq.ft. ballroom
- five pre-function areas
- 36 meeting rooms for a variety of configurations.
As a modern structure with large glass windows, much of CTCC offers plenty of natural light. With the new Colab and Ideation Centre added to its selection of boardrooms, the CTCC is well-suited for national/international conferences and conventions, corporate meetings, galas, board meetings, and breakouts.
With a variety of spaces and possible flow arrangement, the convention centre meets the needs and visions of most event types, from formal galas to intimate business pitch sessions. The CTCC works with several in-house partners in areas such as AV, decor, show services, and others.
Here’s a peek into the rooms of the new Colab and Ideation Centre.
TECHNOLOGY MEETS CREATIVITY
Each space comes with the basic meeting comforts, such as multiple projectors, WiFi, and water/coffee stations, but the CTCC also sought to use cutting-edge technology to drive creativity and connections.
The use of interactive whiteboards allows a collaborative environment geared to help teams connect and brainstorm. The focus is on allowing creative leaders and teams to thrive in a space that meets their needs and encourages innovation, moving past traditional workspaces to let teams connect in the way that ‘works’ for them.
COLAB
This meeting space makes collaboration its goal. With comfortable furnishings that more closely resemble a living room than a meeting room, the space is conducive to meetings of any length.
The room offers a versatile flow and all the tech essentials, like screens and projectors, to ensure attendees get the most out of the collaboration.
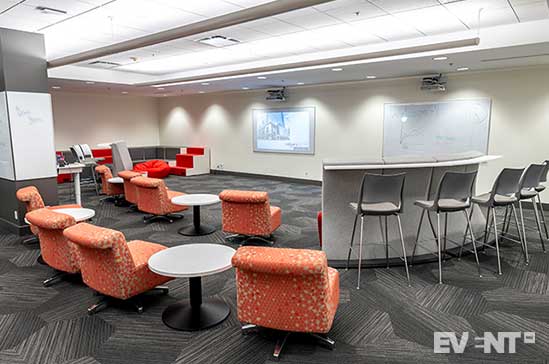

The 1,741-square-foot Colab is located nearthe TELUS rooms, which are well equipped for meetings and concurrent event sessions. There’s a large foyer and a glassed-in pre-function area for receptions, registration, or networking.
IDEATION CENTRE
The Ideation Centre is comprised of four rooms set off from the traffic of the main convention centre area on the south side, which is connected to the main area via a covered walkway.
The bright furnishings and more intimate, almost playful surroundings are conducive to creativity in smaller groups. The room sizes range from 532 to 1,032-square-feet. Rooms 2 and 3 can be converted into a single room for a total of 1,564-square-feet.
The main floor location of the Ideation Centre provides easy access to the Calgary Marriott Downtown. There is also a small pre-function area that serves as a hub for the Ideation Centre rooms.
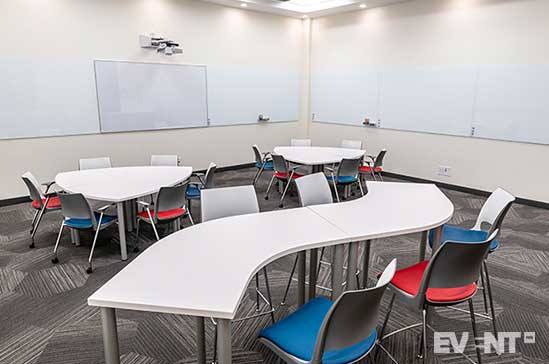

The CTCC also offers a number of other meeting spaces:
UPPER SELECT AND MAIN LEVEL BOARDROOMS
The Upper Select and Main Level boardrooms at the CTCC are designed to marry eye-pleasing design with the technology needs of today’s entrepreneurs and business people, creating a space that is comfortable, professional and unique.
Technology in these rooms allows for flexible working arrangements for those attending in person and virtually.
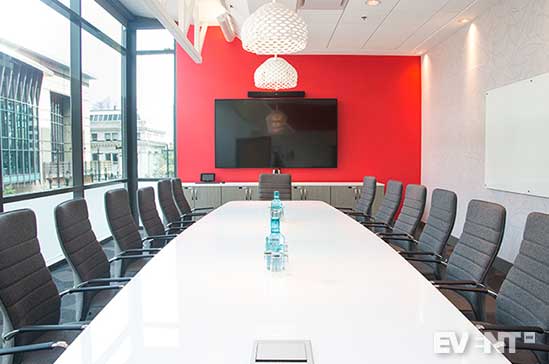

The Upper Select Boardroom seats up to 18 people and features the following:
- 98-inch wall display connected to a stationary computer with a webcam and sound bar
- Built-in conference phone system with 3 hanging microphones
- Charging and HDMI ports on the conference table
- Casper film on the windows for privacy (outside passersby can’t see the screen)
- Acoustic panels to absorb sound
- Centralized tablet control system
- Wi-Fi
The Main Level Boardroom seats up to 12 people and features the following:
- 80-inch wall display connected to a stationary computer with a webcam and sound bar
- Charging and HDMI ports built into the conference table
- Polycom conference system available
- Wi-Fi
MACLEOD HALL
Located on the south side, lower level, Macleod Hall is one of the most flexible spaces of the CTCC. With its moveable walls, it’s easily configurable from one large area to eight smaller ones with a pre-function space.
The space accommodates events for as few as 30 people and as many as 2,100. It often serves as a ballroom, banquet hall, plenary hall, or individual session spaces.
GLEN
The Glen rooms have movable partitions that help to customize the space to the event planner’s needs. Located on the upper level, there is ample natural light through the sky-lit pre-function space that runs the length of the meeting area. This makes it a suitable spot for buffets, networking mingles, and registration.
EXHIBITION HALL
The Exhibition Hall is the CTCC’s largest space. With floor-to-ceiling windows, the natural light comes pouring in and features expansive views.
The hall measures 47,000-square-feet but can be divided into three separate areas. It’s a popular choice for trade shows and keynote speakers of critical acclaim. The area has easy access to the skywalk leading to the south side of the convention centre and the skywalk to the Hyatt Regency.
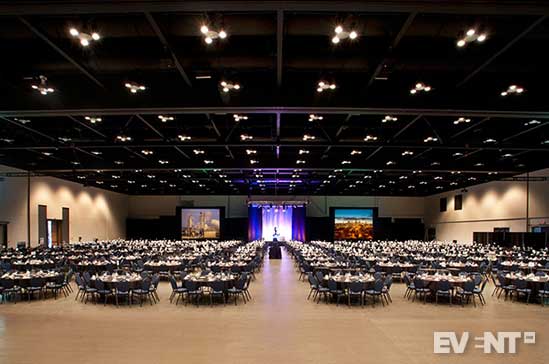

The Highlights of the Centre
The CTCC has a number of notable features that reflect its capability as a meeting space:
MULTI-USE VENUE WITH CONFIGURABLE OPTIONS
The venue itself, as well as the individual event spaces, are versatile enough to accommodate a variety of event types and sizes. The CTCC has several separate areas to provide groups with more privacy without sacrificing convenience.
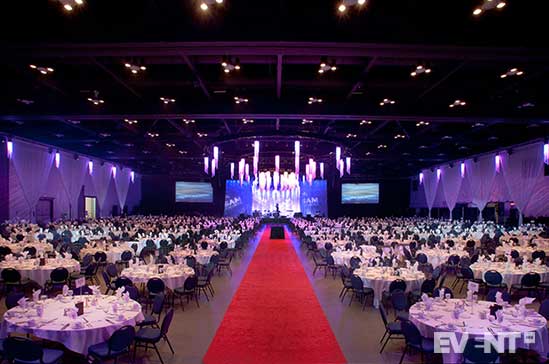

TECHNOLOGY
The venue has partnered with FMAV for audiovisual technology geared at connecting attendees to the stakeholders and to one another. Both Colab and Ideation Centre, as well as their board rooms, are equipped with essential AV tech components already set up. If part of your audience is virtual, onsite webcams are available.
But again, if you require advanced technology like lighting, a social wall, or virtual or augmented reality, FMAV provides an onsite office for quick assistance.
They have also thought about the privacy needs of internal meetings, and have fitted any glass walls with Casper film so that presenters can feel confident in sharing sensitive information without exposing it to outsiders.
HOSPITALITY AND SERVICE
The centre offers a dedicated event manager to oversee every detail of an event. Plus, the centre partners with an award-winning culinary team, the Calgary Marriott Downtown Hotel, that prepares standard and customized menus. They offer an array of plated, buffet, or boxed-style meals, and they are happy to work with you to accommodate your needs.
What Type of Events Fit with CTCC?
The CTCC offers ample spaces for a variety of differently-sized conferences, exhibitions, galas, and meetings. With multiple buildings and spaces that fit large and small groups, and everything in-between, events planners who need flexibility for break-out rooms, registration, and large trade shows can all be accomodated. The different sections can be shut off from the larger areas so you can keep your group together. Flexibility in the space and the room arrangements are key benefits of the CTCC.
Calgary in general is attractive for event organizers who want to provide an event experience that incorporates the local culture, but the CTCC’s new Colab and Ideation Centre offer unique spaces with the tech needed to accommodate a range of team-building and educational activities.
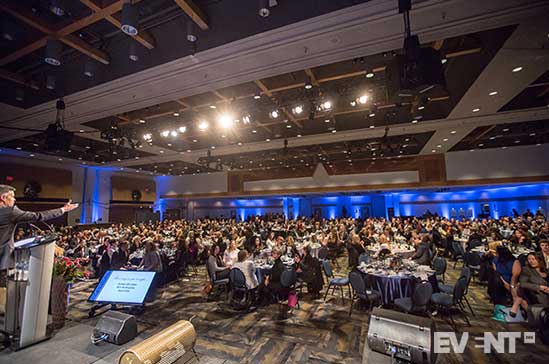

Specs
Rooms and Spaces:
3 levels of space in two buildings connected by skywalks for a total of 122,000+ square feet of flexible event space, including:
- 47,000 square feet of exhibit space overlooking the city
- 5 pre-function areas
- 20,000 square feet of ballroom
- 36 meeting rooms with many options for configurable space
Maximum Capacity: See Floor Plan and Capacities.
WiFi:
- Cisco network can expand to up to 55 access points and 200 radio broadcast relays on three separate bandwidths or channels for convention-goers, presenters and exhibitors.
- Full wireless coverage throughout facilities.
- Shared wireless connection: 10 Mbps upload/download.
- Dedicated wireless connection: 10-54 Mbps upload/download.
- Lower-speed, pay-as-you-go wireless networks are also available through web portals in Macleod Hall and Exhibition Hall.
- Part of TELUS Managed Enterprise Services with a fully dedicated 1,000 Mbps connection.
Accessibility and Transportation
- Convenient underground parking.
- A short walk to more than 4,000 three- and four-star hotel rooms. Calgary’s +15 Elevated Skywalk provides direct access to 1,100 of those rooms.
- The CTCC connects directly to three four-star hotels.
- Click here for a map and directions.
Concierge Service: Yes
Online booking
Click here to book your event online.
IN CONCLUSION
The Calgary TELUS Convention Centre meets a lot of today’s event planner’s needs. With a focus on technology, service and attendee experience, the venue offers unique spaces that are highly configurable. A mix of smaller spaces and larger exhibit and ballroom areas makes the convention centre well-suited to a variety of event types.
If you want a creative, configurable space set conveniently in great city’s friendly, easily-accessible downtown, check out what the Calgary TELUS Convention Centre has to offer.
Disclaimer: Reviews are paid for placements. While Event Manager Blog receives a fee to extensively look at the venue and review it in detail, the content of the review is independent and by no means influenced by the company. If you have any questions please use the contact us section.
![Calgary TELUS Convention Centre: Reimagining Meeting Space [Venue Review]](https://meetings.skift.com/wp-content/uploads/2019/06/410x272-FEAT-hompage-calgary.jpg)